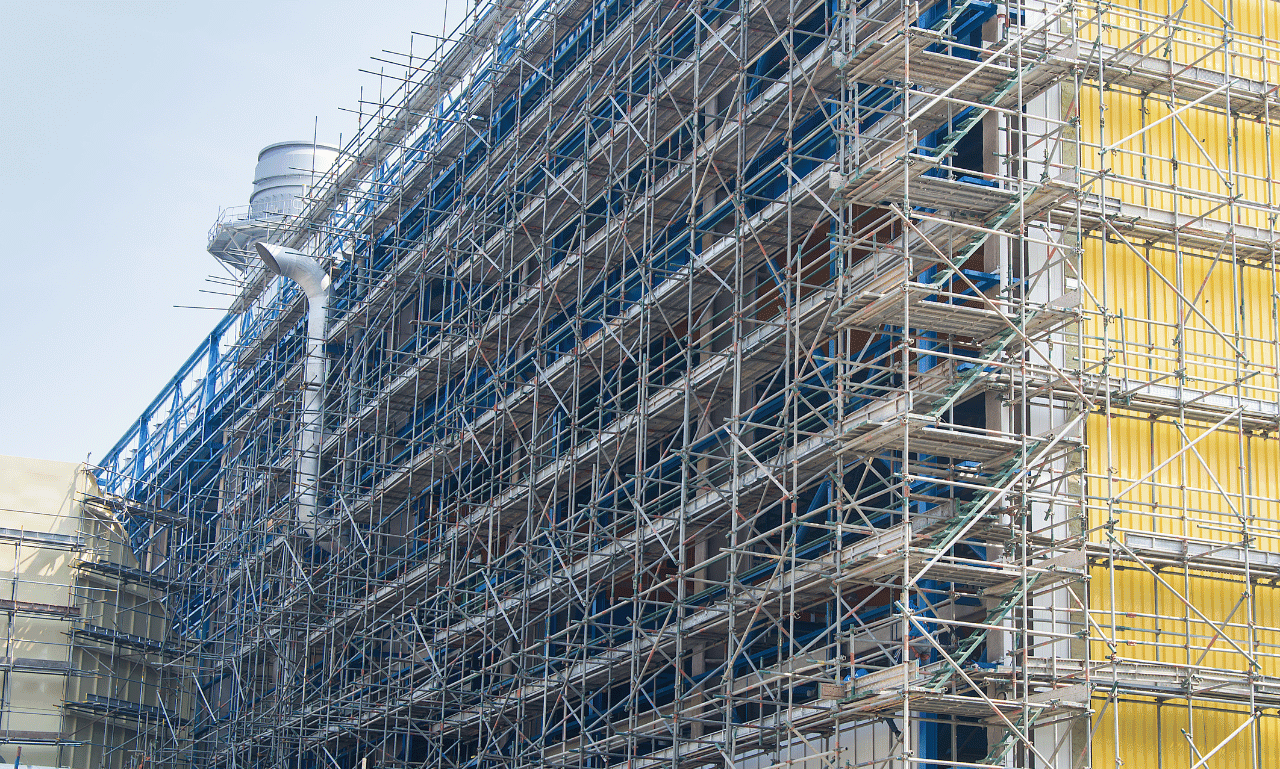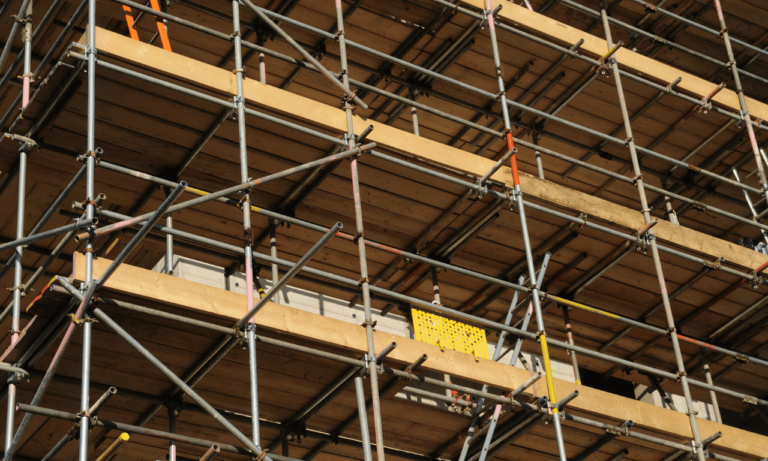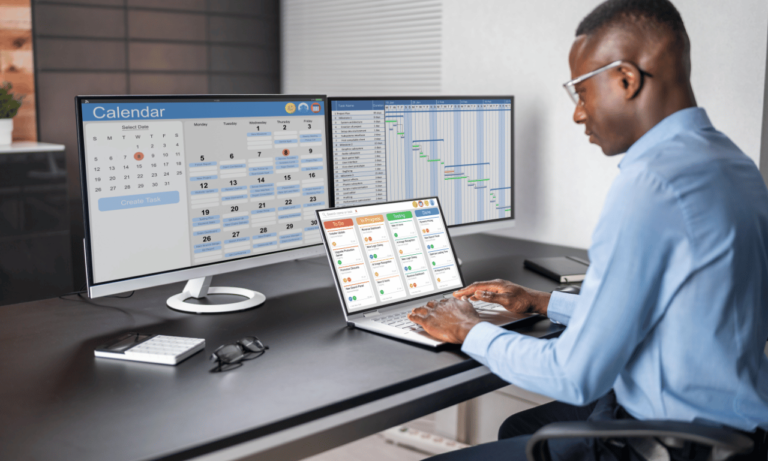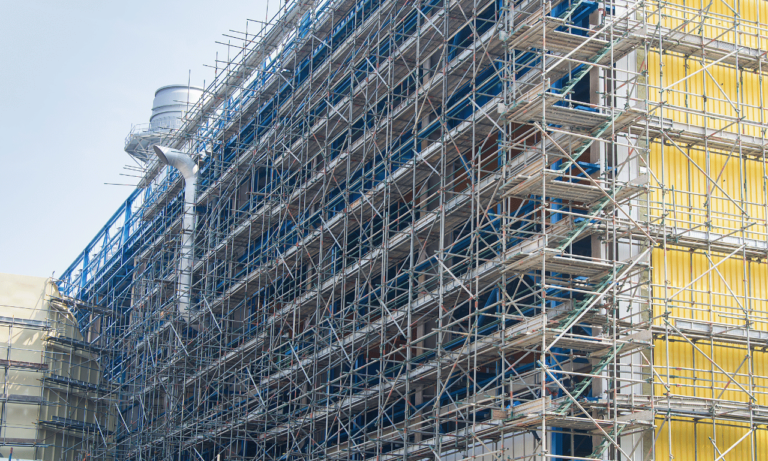Phone:
(+65)8319-0742
Welcome to our comprehensive guide on BIM for scaffolding, where we explore the integration of building information modeling with scaffolding design software to revolutionize construction processes. Building Information Modeling (BIM) has transformed the way architects, engineers, and construction professionals plan and execute projects, and its application in the scaffolding industry is no exception. With the emergence of digital scaffolding solutions and advancements in construction technology, the integration of BIM modeling tools and virtual construction scaffolding has become a game-changer for scaffold design and management.
In this article, we will delve into the process of harnessing BIM for scaffolding, the benefits it brings, and its potential in streamlining construction projects. We will also explore the role of BIM in risk management for scaffolding and highlight the importance of integrating BIM with scaffold design software. Additionally, we will discuss how BIM enhances safety and compliance, and take a glimpse into the future of BIM for scaffolding.
Key Takeaways:
- BIM for scaffolding combines building information modeling with scaffolding design software to optimize construction processes.
- Benefits of using BIM for scaffolding include accurate planning, cost reduction, improved safety, and enhanced communication and collaboration.
- Popular BIM software platforms for scaffolding design include Autodesk Revit, Trimble Tekla Structures, and Bentley Systems’ OpenBuildings Designer.
- BIM plays a crucial role in risk management for scaffolding by aiding in design evaluation, safety compliance, and coordination.
- The future of BIM for scaffolding holds promising advancements in technology, innovation, and increased productivity.
BIM for Scaffolding: An Overview of the Process
In the context of Building Information Modeling (BIM), scaffolding design involves the creation of a detailed virtual representation of scaffolding structures using specialized software. This process includes several crucial steps that contribute to the overall efficiency and success of the project.
First and foremost, project managers need to select the appropriate BIM software platform for scaffolding design. This software provides the necessary tools for 3D modeling, data management, collaboration, and coordination.
Once the software is chosen, the next step is to set up the project within the BIM environment. This involves defining the project parameters, including the desired level of detail, scale, and other relevant considerations.
After setting up the project, the scaffolding components can be created or imported into the BIM software. These components include various elements such as tubes, couplers, planks, and safety features. The software allows for precise and accurate placement and arrangement of these components.
The actual design of the scaffolding system takes place in the 3D modeling phase. The BIM software enables users to create a digital representation of the scaffolding structure, ensuring a comprehensive and detailed visualization of the final product.
Parametric modeling is another important aspect of scaffolding design using BIM. This technique allows for the creation of design elements that can be easily modified based on specific requirements or changes in the project. It offers flexibility and adaptability throughout the design process.
Clash detection is a crucial step in the scaffolding design process. The BIM software is equipped with clash detection tools that identify and resolve any clashes or conflicts between different building elements, ensuring the structural integrity and safety of the scaffolding system.
Simulation and analysis capabilities provided by the BIM software enable project managers to evaluate the performance and behavior of the scaffolding system under various conditions. This allows for the identification of potential issues and the implementation of necessary adjustments to optimize the design.
Documentation is an integral part of scaffolding design using BIM. The software allows for the generation of accurate and comprehensive documentation, including construction drawings, bills of materials, and assembly instructions. This documentation ensures clear communication and understanding among all project stakeholders.
Collaboration and coordination tools within the BIM software facilitate efficient teamwork and communication among different project participants, such as architects, engineers, and contractors. This enhances project coordination and minimizes errors or misunderstandings.
Finally, BIM can also be utilized for maintenance and asset management purposes. By integrating data from the scaffolding design into facility management systems, project managers can effectively monitor and maintain the scaffolding structures throughout their lifecycle.
Overall, the scaffolding design process within the BIM environment offers numerous benefits, including improved accuracy, cost reduction, enhanced collaboration, and streamlined documentation. It empowers project managers to optimize the design and construction of scaffolding structures, resulting in safer and more efficient builds.
Benefits of Using BIM for Scaffolding
When it comes to scaffolding in construction projects, using Building Information Modeling (BIM) can bring a multitude of benefits. From accurate planning and scheduling to improved safety and enhanced communication, BIM revolutionizes the way scaffolding is designed and implemented.
Accurate Planning and Scheduling
One of the key advantages of using BIM for scaffolding is the ability to achieve accurate planning and scheduling. By creating detailed virtual models of scaffolding structures within the larger project context, stakeholders can visualize how the scaffolding fits into the overall construction sequence. This allows for better coordination and ensures that the scaffolding is planned and scheduled efficiently.
Cost Reduction through Efficient Material and Equipment Use
BIM for scaffolding enables construction professionals to optimize material and equipment usage, leading to significant cost reductions. By having a detailed virtual model, project teams can accurately estimate the amount of scaffolding required, minimizing wastage and unnecessary expenses. Additionally, BIM allows for better resource allocation, ensuring that the right materials and equipment are available at the right time, further decreasing costs.
Improved Safety through Virtual Simulations
Enhancing safety is a top priority in any construction project, and BIM plays a crucial role in achieving this goal when it comes to scaffolding. With BIM, virtual simulations can be performed to identify potential safety hazards and risks before actual construction begins. This proactive approach allows for the mitigation of safety issues at an early stage, reducing accidents and injuries on-site.
Enhanced Communication and Collaboration among Stakeholders
BIM for scaffolding facilitates better communication and collaboration among different project stakeholders. With a clear and detailed virtual model, all parties involved can visualize the scaffolding design, sequence, and integration with other elements of the project. This shared understanding improves teamwork, streamlines decision-making processes, and fosters a collaborative environment.
| Benefits of Using BIM for Scaffolding |
|---|
| Accurate planning and scheduling |
| Cost reduction through efficient material and equipment use |
| Improved safety through virtual simulations |
| Enhanced communication and collaboration among stakeholders |
BIM Software for Scaffolding Design

When it comes to scaffolding design, selecting the right BIM software platform is crucial. Here are some popular options:
1. Autodesk Revit
Autodesk Revit is a powerful BIM software widely used in the architecture, engineering, and construction industry. It offers advanced tools for creating detailed virtual models of scaffolding structures, allowing for seamless integration with the overall building or infrastructure project.
2. Trimble Tekla Structures
Trimble Tekla Structures is another industry-leading BIM software that provides comprehensive solutions for scaffolding design. It enables precise 3D modeling, clash detection, and accurate documentation, allowing for efficient collaboration and coordination among project stakeholders.
3. Bentley Systems’ OpenBuildings Designer
Bentley Systems’ OpenBuildings Designer offers extensive capabilities for scaffolding design within a BIM environment. Its intuitive interface and powerful modeling tools enable users to create detailed virtual models, perform simulations, and generate accurate documentation, ensuring seamless integration within the overall project.
By utilizing these BIM software platforms, construction professionals can harness the full potential of digital technology for scaffolding design. These tools empower designers to create precise and detailed models, facilitating accurate planning, improved collaboration, and enhanced construction efficiency.
The Role of BIM in Risk Management for Scaffolding

In the world of construction, ensuring safety and compliance is of utmost importance. Scaffolding, being a critical component of many construction projects, requires careful risk management to prevent accidents and maintain the highest standards of safety.
Enter Building Information Modeling (BIM), a powerful tool that revolutionizes risk management in scaffolding. By leveraging BIM’s capabilities, construction professionals can design and evaluate scaffolding structures with precision, ensuring compliance with safety regulations every step of the way.
One of the key advantages of using BIM in risk management is the ability to identify non-compliant structures before they are implemented on-site. Through detailed virtual modeling, BIM enables project managers to spot any potential safety risks or structural deficiencies, allowing them to make the necessary adjustments and prevent accidents.
Moreover, BIM’s integration with risk management systems provides real-time monitoring and analysis of safety protocols. This proactive approach allows construction teams to mitigate risks promptly, enhancing overall project productivity and minimizing the chances of accidents or non-compliant structures.
By incorporating BIM into risk management, construction professionals significantly improve safety measures while ensuring compliance with industry regulations. This holistic approach not only safeguards workers but also protects the project’s stakeholders from potential liabilities.
Overall, BIM plays a vital role in risk management for scaffolding by enabling precise design and evaluation, identification of non-compliant structures, and continuous monitoring of safety protocols. With BIM, construction projects can be executed with confidence, prioritizing safety and compliance at every stage.
Integration of BIM and Scaffold Design Software

The integration of BIM and scaffold design software is a game-changer for the construction industry. By combining the power of BIM technology with specialized scaffold design software, construction professionals can create highly detailed virtual models of scaffolding structures within the context of larger building or infrastructure projects.
This integration offers numerous benefits, starting with accurate planning. The combination of BIM and scaffold design software allows for precise placement and sizing of scaffolding components, ensuring optimal functionality and safety. With virtual models, project managers can visualize the scaffolding system in its entirety, verifying its compatibility with other building elements and identifying potential clashes or obstacles.
Simulation is another crucial aspect made possible by the integration. Construction teams can simulate different scenarios and test the structural integrity of the scaffolding system before it is physically built. This helps identify potential issues and allows for necessary adjustments to be made early on, saving time and resources.
Improved coordination and collaboration
The integration of BIM and scaffold design software also greatly enhances coordination and collaboration among different stakeholders. With a shared virtual model, design teams, engineers, and construction professionals can work together seamlessly, addressing any potential conflicts or design issues in real-time.
Moreover, the integration streamlines the coordination of scaffolding activities with other construction processes. By visualizing the scaffolding system within the larger project context, construction teams can efficiently schedule tasks and ensure smooth workflow integration.
Enhanced planning and cost reduction
The use of BIM and scaffold design software integration allows for more detailed and accurate planning, resulting in cost reduction. Construction professionals can accurately estimate the amount of scaffolding materials required, optimizing procurement and minimizing waste.
In addition, the simulation capabilities of the integrated software enable better project scheduling and resource allocation, leading to improved efficiency and cost-effectiveness.
Overall, the integration of BIM and scaffold design software revolutionizes the way scaffolding is planned, designed, and implemented in construction projects. The enhanced accuracy, planning capabilities, and coordination provided by this integration lead to safer and more efficient builds, saving time and resources for construction companies.
Streamlining Scaffolding Design and Construction Processes
When it comes to scaffolding design and construction, efficiency and optimization are key. Building Information Modeling (BIM) emerges as a valuable tool in streamlining these processes. With BIM, scaffolding professionals can leverage advanced software tools and methodologies to enhance design accuracy, optimize construction sequences, boost efficiency, and minimize errors.
BIM offers a range of capabilities that aid in scaffolding design, making the process faster and more precise. By creating detailed virtual models of scaffolding structures, BIM allows for a thorough examination of design components, ensuring compatibility and compliance with safety regulations. This comprehensive approach minimizes the risks of errors and rework during the construction phase, contributing to significant time and cost savings.
Moreover, BIM enables collaboration and coordination among different stakeholders involved in the scaffolding project. Through BIM, designers, engineers, and construction teams can seamlessly communicate and exchange information, resulting in smoother workflows and improved decision-making. This collaborative approach not only enhances project efficiency but also fosters a better understanding of the overall construction process.
Simulation and analysis are additional benefits offered by BIM in scaffolding design and construction. BIM enables professionals to conduct virtual simulations to identify potential issues and clashes before they occur onsite. By identifying these issues early on, project teams can make necessary adjustments and modifications, avoiding costly delays and rework. BIM also facilitates better project planning, allowing for optimized construction sequences that ensure seamless scaffold erection and dismantling processes.
Efficiency is the cornerstone of successful scaffolding projects, and BIM plays a vital role in achieving this efficiency. By utilizing BIM’s advanced tools and processes, construction professionals can optimize the use of resources, materials, and equipment, resulting in improved overall project productivity. Moreover, the integration of BIM with scaffold design software further streamlines the construction process, providing a holistic solution for efficient scaffolding design and implementation.
Benefits of Streamlined Scaffolding Design and Construction Processes:
- Enhanced design accuracy
- Optimized construction sequences
- Improved efficiency
- Minimized errors and rework
- Facilitated collaboration and coordination
- Virtual simulations and analysis
- Cost and time savings
- Optimized resource utilization
By harnessing the power of BIM in scaffolding design and construction, projects can achieve greater optimization, efficiency, and cost-effectiveness. The integration of advanced technology and collaborative processes paves the way for streamlined and successful scaffolding projects.
Enhancing Safety and Compliance with BIM in Scaffolding
Building Information Modeling (BIM) is revolutionizing the construction industry, and scaffolding is no exception. By incorporating BIM into scaffolding design and construction processes, safety and compliance can be significantly enhanced. Virtual simulations, risk identification, and effective coordination among project stakeholders are some of the key ways in which BIM contributes to a safer and more compliant scaffolding environment.
Virtual Simulations for Risk Identification
BIM allows for the creation of detailed virtual models that accurately represent the scaffolding structures within the larger building or infrastructure project. By utilizing these virtual models, construction professionals can conduct simulations to identify potential safety risks and hazards. This proactive approach enables early detection and mitigation of risks, reducing the likelihood of accidents or incidents on the construction site.
Improved Compliance with Safety Regulations
Compliance with safety regulations is of utmost importance in scaffolding. BIM provides valuable tools for ensuring compliance throughout the design and construction phases. By incorporating safety regulations and guidelines into the BIM software, risks and hazards can be identified and addressed early on. This integration enables construction professionals to design scaffolding structures that meet or exceed safety standards, thus minimizing the risk of non-compliance.
Effective Coordination and Communication
Scaffolding projects involve multiple stakeholders, including architects, engineers, contractors, and safety officers. BIM facilitates effective coordination and communication among these stakeholders, ensuring that safety requirements are met throughout the project. The ability to share and review virtual models in real-time allows for seamless collaboration and prompt identification of safety concerns. This collaborative approach contributes to a safer working environment and promotes compliance with safety regulations.
By incorporating BIM into scaffolding design and construction processes, safety and compliance are prioritized from the initial planning stages to the final execution. Risk identification through virtual simulations, improved compliance with safety regulations, and effective coordination and communication among stakeholders are key factors that contribute to better safety outcomes in scaffolding projects.
| Benefits of Using BIM in Scaffolding |
|---|
| Better risk identification and mitigation |
| Improved compliance with safety regulations |
| Enhanced coordination and communication |
The Future of BIM for Scaffolding
As the construction industry continues to embrace technology and innovation, the future of Building Information Modeling (BIM) for scaffolding holds immense potential. BIM is revolutionizing the way scaffolding design and construction are approached, offering numerous advancements that enhance productivity, reduce costs, and prioritize safety.
One of the key areas where BIM will make a significant impact is in the utilization of advanced technology. With the advent of new tools and software applications, construction professionals will have access to more sophisticated and efficient BIM modeling tools specifically designed for scaffolding. These tools will enable quicker and more accurate scaffolding design, eliminating potential errors and optimizing construction processes.
Additionally, the future of BIM for scaffolding will see the integration of emerging technologies such as virtual reality (VR) and augmented reality (AR), transforming the way scaffolding is planned and executed. VR and AR capabilities will allow project teams to visualize scaffolding structures in real-world environments, making it easier to identify design flaws, improve coordination, and enhance communication among stakeholders.
Furthermore, the future of BIM for scaffolding will witness advancements in automation and artificial intelligence (AI). Intelligent algorithms will enable BIM software to analyze project data, predict potential clashes or errors, and suggest optimization strategies for scaffolding design and construction. This level of automation will not only enhance efficiency but also streamline the decision-making process, reducing project timelines and costs.
With BIM playing an increasingly critical role in scaffolding design and construction, the industry will witness improved productivity levels. Through enhanced coordination, streamlined workflows, and optimized resource allocation, BIM will empower construction professionals to deliver projects more efficiently, meeting deadlines and surpassing client expectations.
Ultimately, the future of BIM for scaffolding holds immense promise for the construction industry as a whole. By embracing innovation, advancements in technology, and integrating BIM into scaffolding processes, construction professionals can harness the power of digitization to transform the way projects are planned, executed, and managed.
| Advancements in BIM for Scaffolding | Benefits |
|---|---|
| Utilization of advanced software tools and applications | Quicker and more accurate scaffolding design |
| Integration of virtual reality (VR) and augmented reality (AR) | Improved visualization, coordination, and communication |
| Automation and artificial intelligence (AI) capabilities | Efficient analysis, error prediction, and optimization |
| Enhanced coordination and streamlined workflows | Improved productivity and project delivery |
Conclusion
In conclusion, BIM for scaffolding offers numerous benefits to construction professionals. The integration of BIM software and scaffold design software allows for accurate planning, cost reduction, improved safety, enhanced communication, and collaboration. By utilizing BIM for scaffolding design, construction professionals can streamline the entire design, construction, and management processes, resulting in safer and more efficient scaffolding builds.
The accurate planning enabled by BIM allows for better scheduling and resource allocation, leading to cost reduction through efficient material and equipment use. Additionally, the use of virtual simulations and clash detection helps identify potential safety risks, ensuring improved safety on site and compliance with regulations.
Furthermore, BIM enhances communication and collaboration among stakeholders, enabling effective coordination and reducing errors. By streamlining the scaffolding design and construction processes, BIM significantly improves overall construction efficiency and productivity.
FAQ
What is BIM for scaffolding?
BIM for scaffolding refers to the use of building information modeling software to create detailed virtual models of scaffolding structures within the context of a larger building or infrastructure project. It involves integrating BIM software with scaffold design software to streamline the design, construction, and management processes.
What are the benefits of using BIM for scaffolding?
The benefits of using BIM for scaffolding include accurate planning and scheduling, cost reduction through efficient material and equipment use, improved safety through virtual simulations, and enhanced communication and collaboration among project stakeholders.
Which BIM software platforms are popular for scaffolding design?
Some popular BIM software platforms for scaffolding design are Autodesk Revit, Trimble Tekla Structures, and Bentley Systems’ OpenBuildings Designer. These platforms provide the necessary tools for creating detailed virtual models of scaffolding structures and integrating them into the overall project.
How does BIM enhance safety and compliance in scaffolding?
BIM enhances safety and compliance in scaffolding by allowing for virtual simulations, identifying potential risks, and facilitating coordination among stakeholders. It helps in the design and evaluation of scaffolding structures to ensure compliance with safety regulations and improves overall project productivity.
What is the future of BIM for scaffolding?
BIM for scaffolding holds promising advancements in technology and innovation. As construction technology continues to evolve, BIM will play an increasingly significant role in improving productivity, reducing costs, and enhancing safety in scaffolding design and construction.

Suspended Scaffolding Safety & Best Practices
The realm of elevated construction work is one where precision and safety go hand in hand. A pinnacle…

Electric Scaffold Solutions for Efficient Work
The landscape of the construction and maintenance industries is being reshaped by the advent of electric…

Hanging Scaffold Solutions for Safe Work Access
The landscape of construction has seen a steady rise in the utilization of Hanging Scaffold technologies,…

Mason Scaffolding: Sturdy & Reliable Solutions
In an industry where safety and reliability are of utmost importance, Mason Scaffolding stands as a beacon…

Premium Scaffold Tower Selections & Deals
Professionals in the construction and maintenance fields know that a reliable scaffold tower is a cornerstone…
No posts found

















